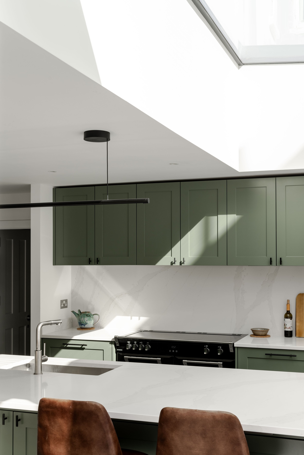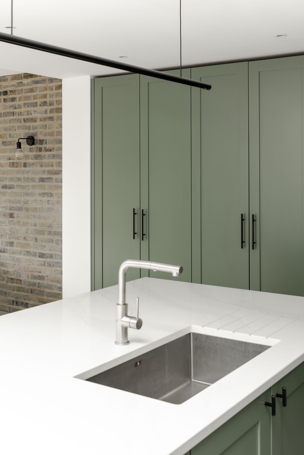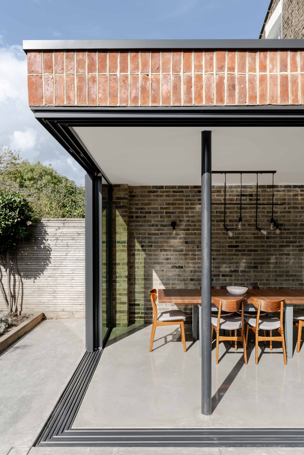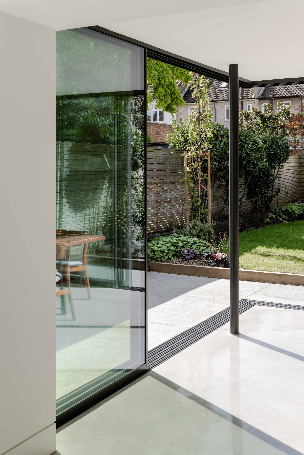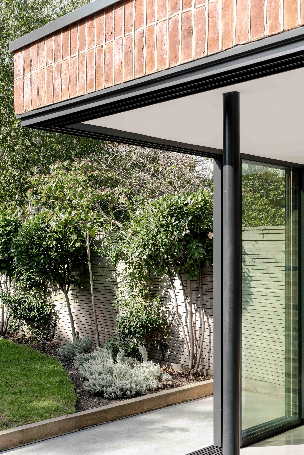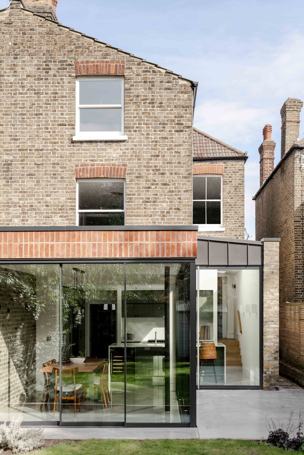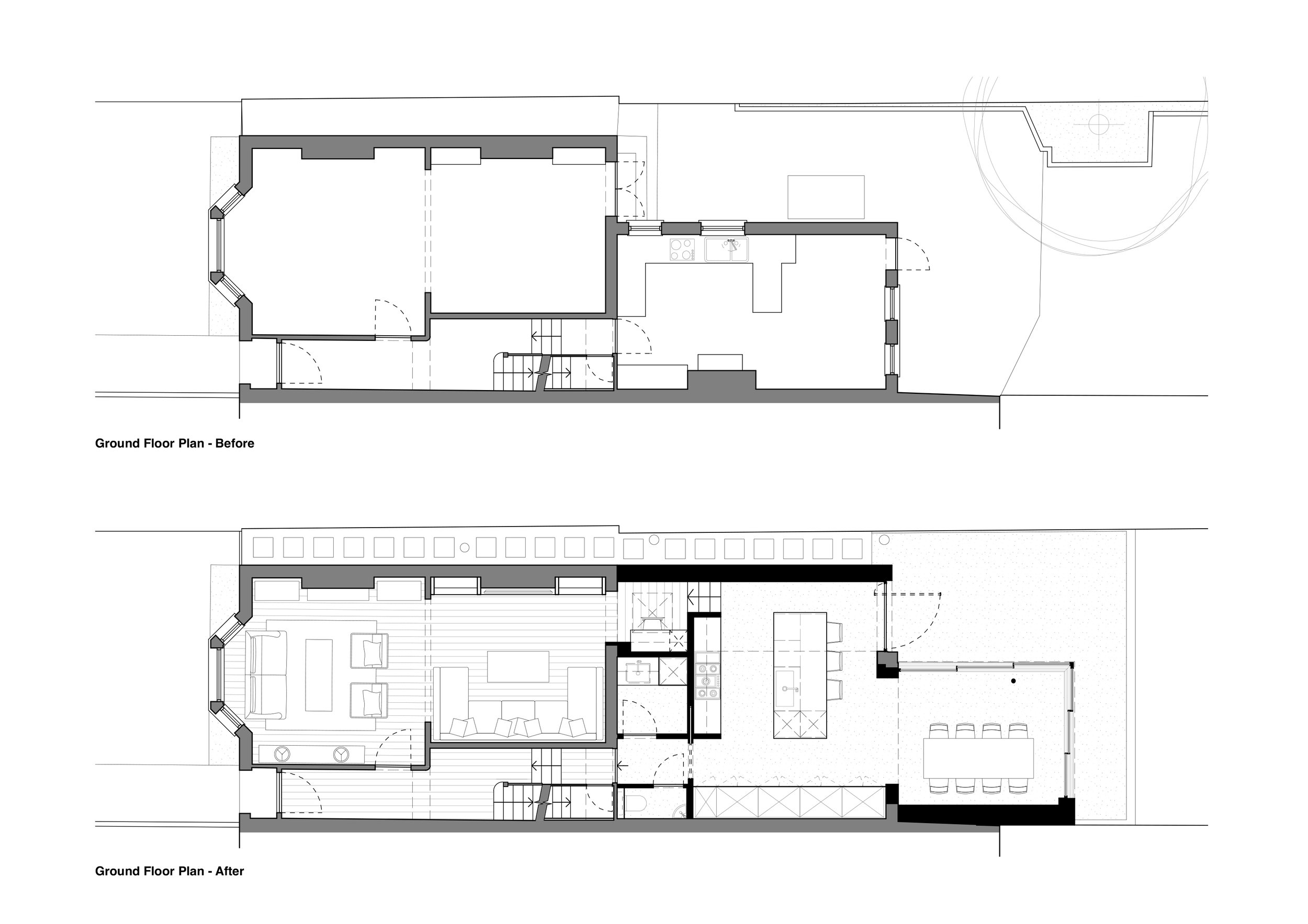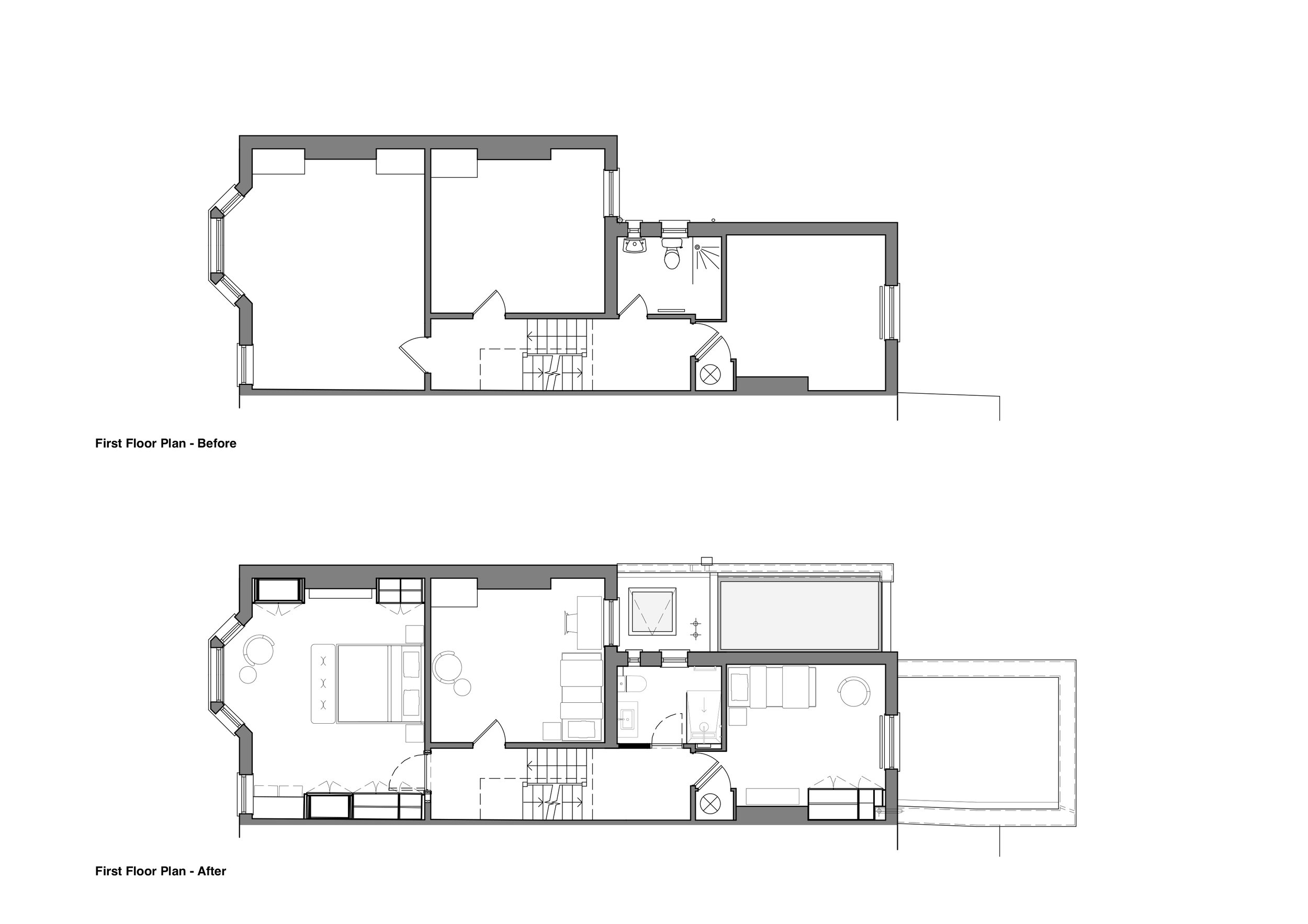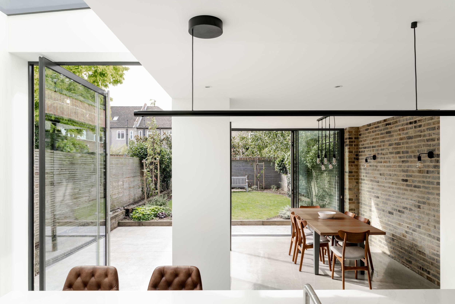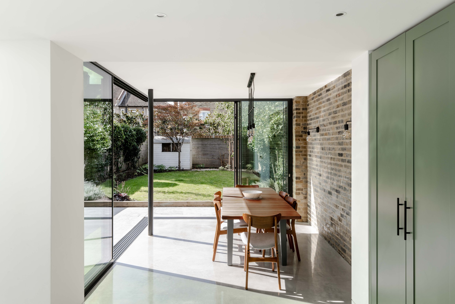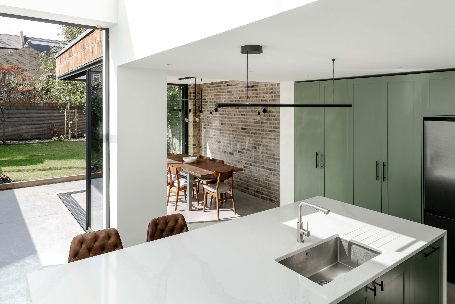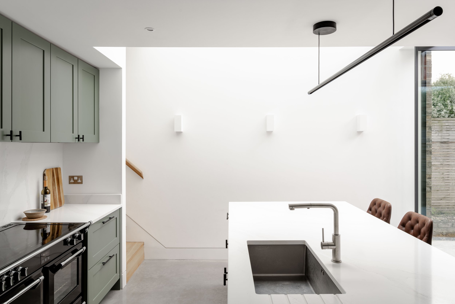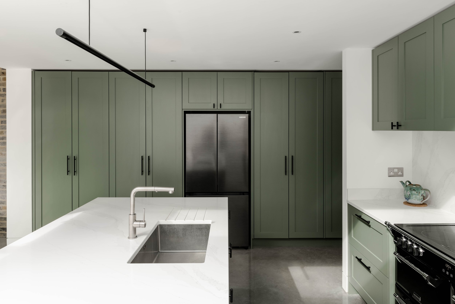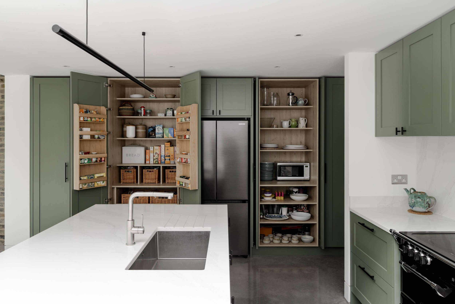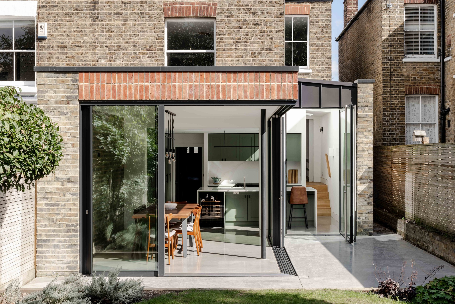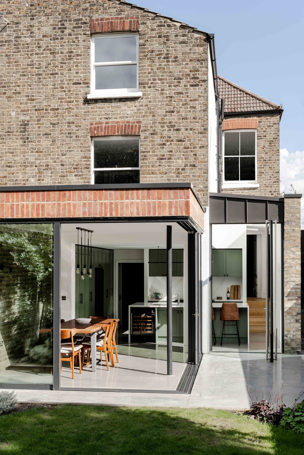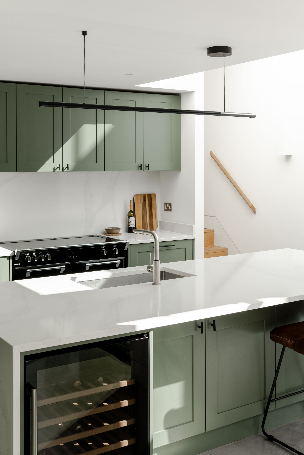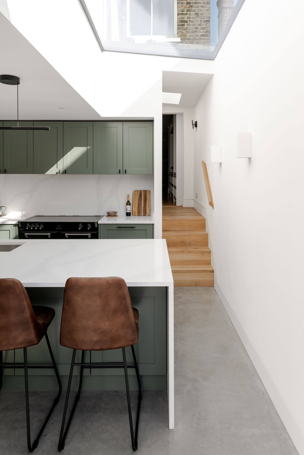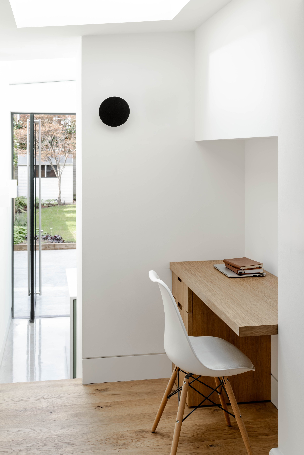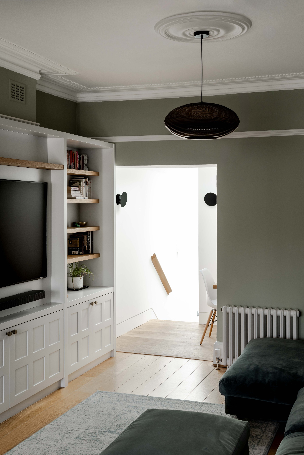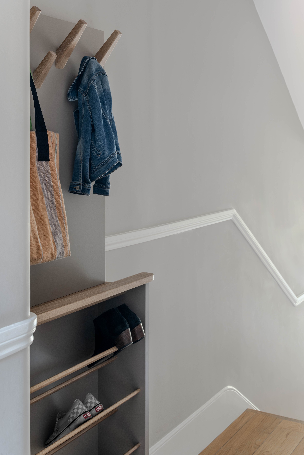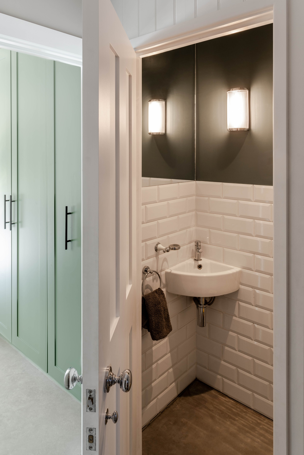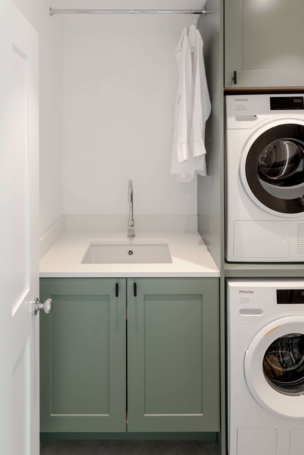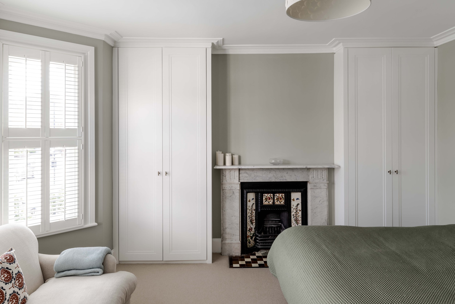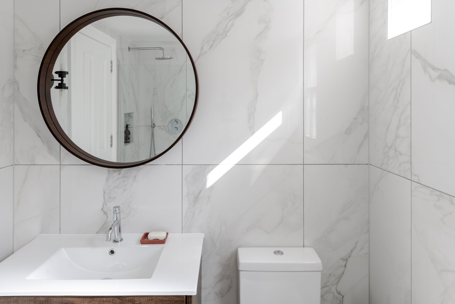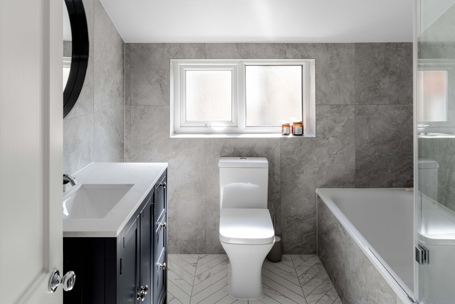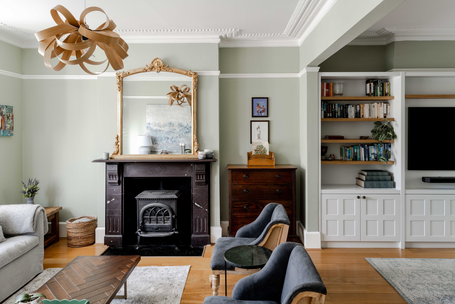Dulwich House
“My favourite part of the project is the quality of natural light in the kitchen. I love the clean lines of the design, and how light and shadow wash over the surfaces – changing throughout the day. This along with the materials and personal craftsmanship make the house feel truly unique, and I know our family will thrive here for years to come.”
Cassidy – Client
Project Brief
The existing house had many qualities including tall ceilings for the principal rooms and good proportions. However, the kitchen to the rear was small with a low ceiling and felt disconnected from the garden - problems shared by many Victorian properties. Our clients wanted a kitchen space with wow-factor, that they would feel happy to come home to after work, enjoy hosting friends and grow into as a family. Also, simple functional improvements like the addition of a WC at ground floor level and a separate utility room.
Design Solution
Our solution was to add a side extension to form a large kitchen and a rear extension for dining. A new WC and utility room are accessed from the hall and a leftover pocket off from the central TV room makes a small study space.
The kitchen is flooded with light from a glass roof in a single piece topping the side extension, and a glazed pivot door to the garden. Solar control glass ensures the space does not overheat in sunny weather.
Bespoke kitchen joinery fits the space perfectly and includes a huge kitchen island with bar seating, pantry cupboard, and breakfast cupboard with pocket doors. A white quartz worktop with subtle veining contrasts smartly with the green shaker style cabinetry.
The dining space is connected to the kitchen but has its own distinct character - intimate in the evenings with textured brick wall cladding and warm white LED lights, and expansive in the daytime with slimline glazing to the other two sides making the room feel part of the garden. In good weather, this glazing can be fully opened at the corner, creating a free flowing space with the patio. Polished concrete flooring flows from inside to out to emphasise this connection.
We worked with our clients to specify all finishes, fixtures, and fittings on this project. In addition to the ground floor works, two bathrooms upstairs were fully renovated, and new bespoke wardrobe joinery added to bedrooms.
Planning Permission in a Conservation Area
The house is located in the Rosendale Conservation Area within the London borough of Lambeth. Sensitivity to the context meant that a wrap around extension to create more space was not an option - highlighted in our initial planning research. Our proposal instead set both rear and side extensions back from the corner of the existing building. This maintains the legibility of the outrigger and ensures that the extensions are subordinate.
The rear extension projects back from the outrigger with a flat roof. Above the glazed opening corner, red brickwork is laid in soldier courses - referencing the original red-brick detailing above window and door openings at the rear of the existing house. New stock brickwork, to match the size, colour and texture of the existing, is used to frame the remainder of the rear extension. Copings to parapet walls are slim-profile powder coated aluminium in black to match the glazing. Rainwater is taken down internally to avoid cluttering the elevations with external rainwater pipes.
The side extension is flanked in new stock brickwork. Set between the existing outrigger and this new flank wall is a strip of dark material - a glazed pivot door framed in black aluminium, with black zinc cladding and coping above - visually separating this element from the original building. In addition to the structural glass roof, an opening rooflight to the study area provides natural ventilation and borrowed light to the TV room beyond.
In summary, the extensions are legible as contemporary additions to the property, yet respectful in their proportions and complimentary in their use of materials. Planning permission was granted at the first attempt.
Photographs by French+Tye
Back to Residential Projects
Tell us about Your Project

