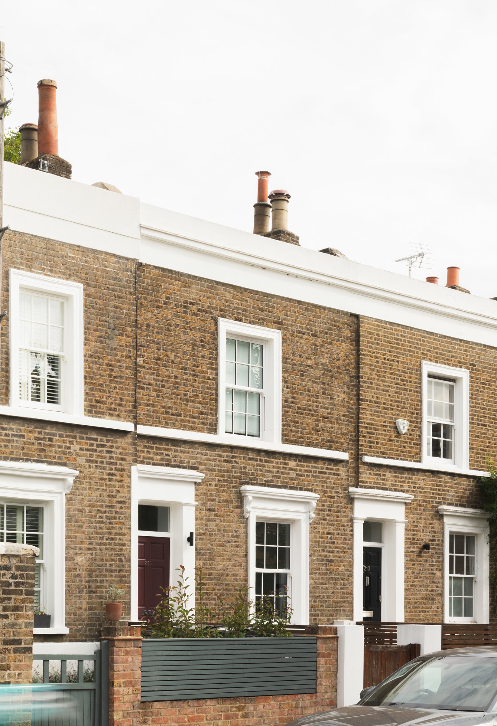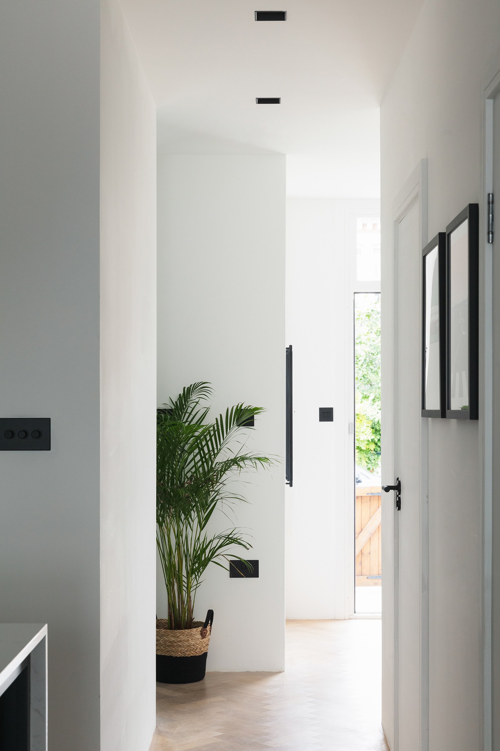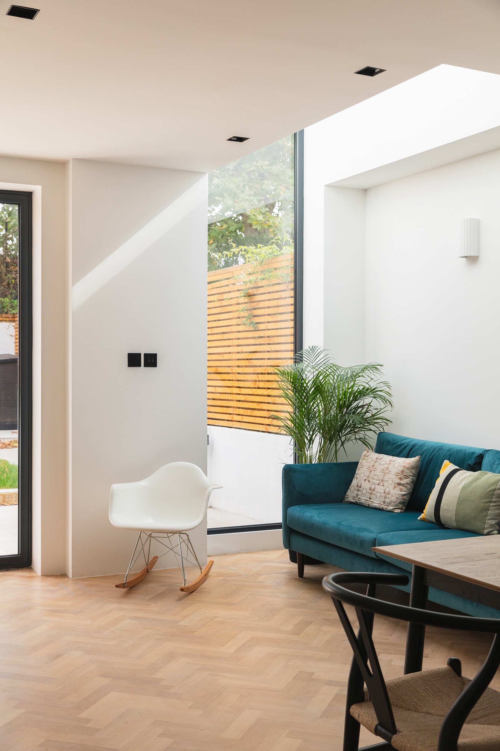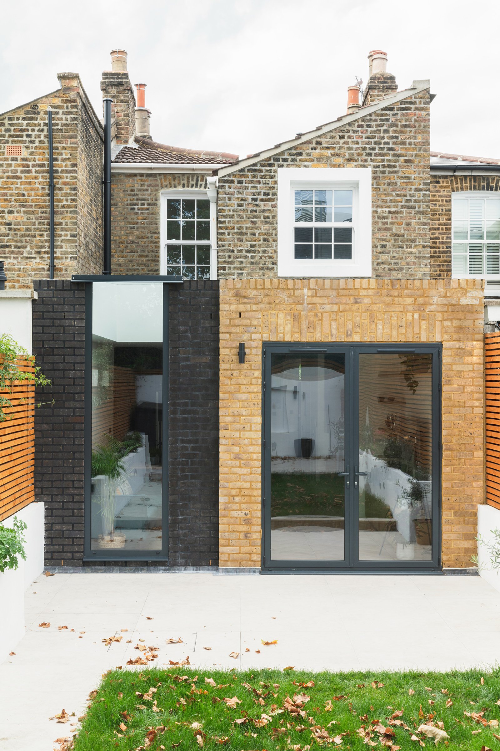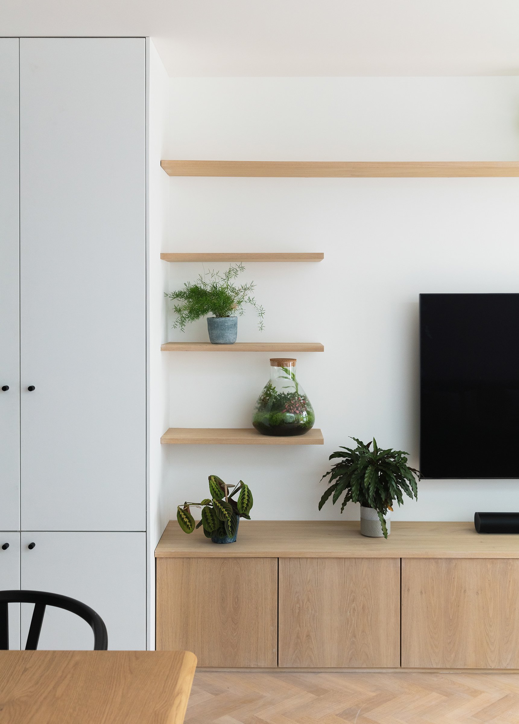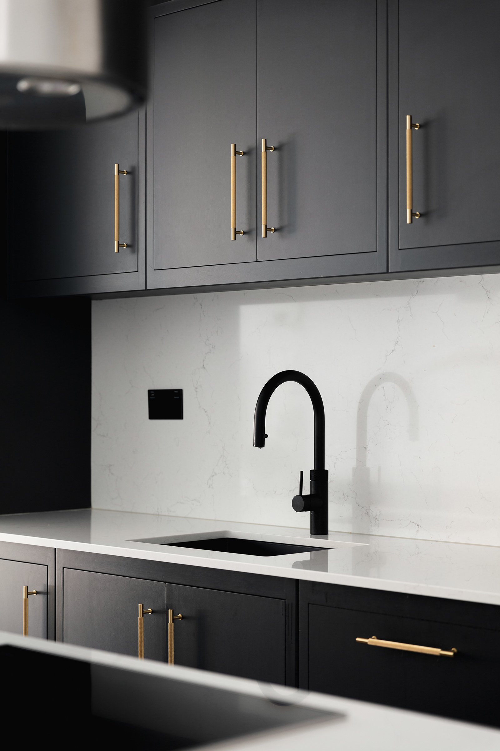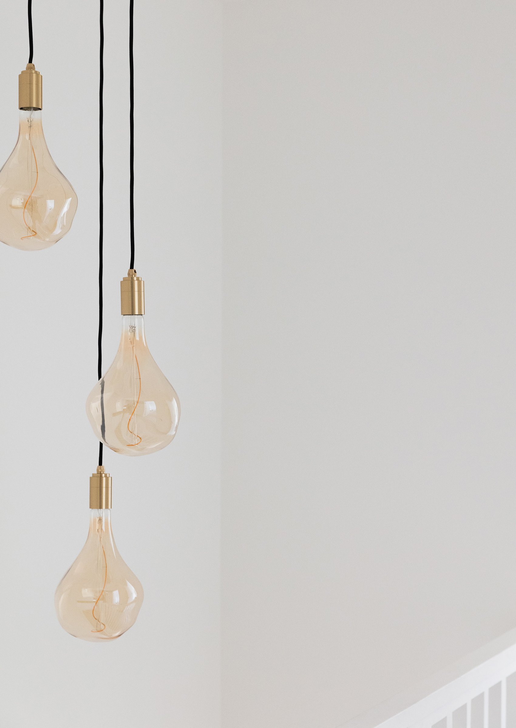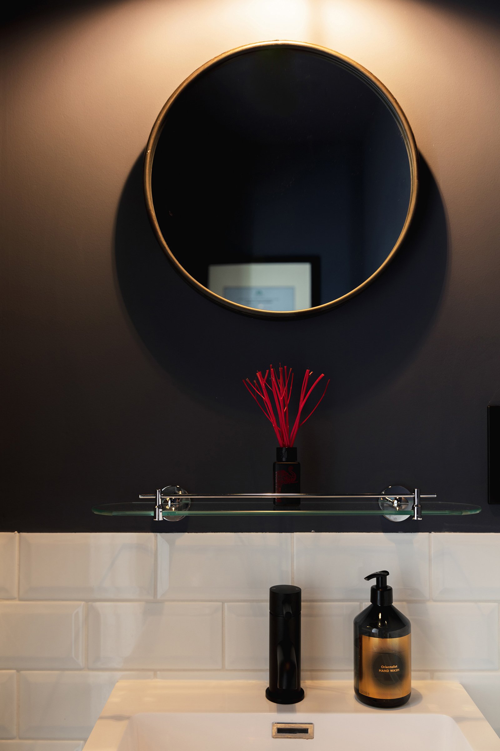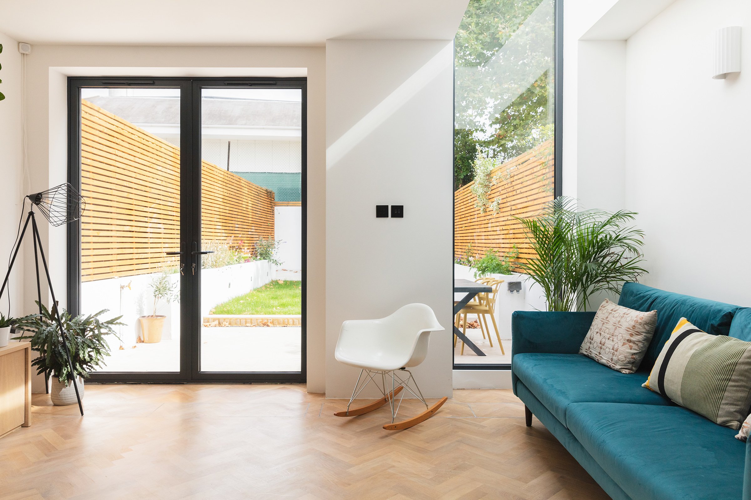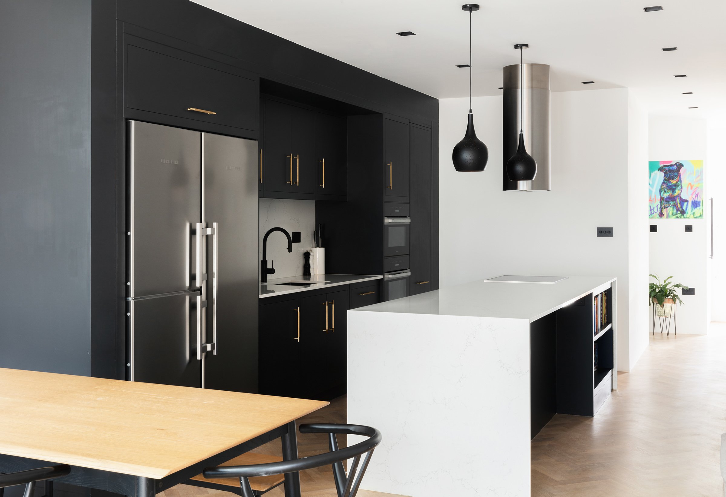Park Terrace
Contemporary kitchen extension to a Victorian terraced house in a South London conservation area.
“Rider Stirland Architects did a phenomenal job giving us creative options that completely redesigned and modernised our space whilst being sensitive to character and challenging planning requirements. Their attention to detail, creativity and patience are the reasons we’ve ended up with a house that’s unique and a real surprise when you open the door. We love it!”
- Mark & Alex (Clients)
“The proposed extension would have modern detailing and construction techniques, and creates an example of robust, maintenance-free design. The proposed extension is subordinate to the host building, and is an example of well-considered design.”
- Lambeth Planning
This early-Victorian house forms part of ‘Park Terrace’ and is set within the La Retraite Conservation Area in Lambeth. Our clients wanted to increase floor area and adapt their home to better suit modern living. In response we designed a single-storey rear extension along with internal alterations to create a series of linked and light filled spaces.
Early planning research revealed that a proposed extension within the same terrace was refused by Lambeth planning for “unbalancing the character of the building”, amongst other reasons. We therefore developed our design for this project in clear response to the existing building. The extension is divided into two distinct elements as viewed from the rear. The right-hand volume is formed in London stock brickwork, and aligns vertically with the original rear closet-wing. The left-hand volume is set-back – reflecting the intent of the original plan form – and formed in contrasting charcoal coloured bricks. These moves also help to break down the massing of the rear elevation and thus ensuring subordination, which is an important planning consideration. Finally, a full-height window in the rear elevation wraps up and over the roof with a glass-to-glass corner. This move creates a wow-factor moment on the inside and helps to flood the space with natural light.
Internally, an oak herringbone parquet is laid throughout the ground floor – linking the flowing spaces together. Walls and ceilings are painted white, bouncing light around the home, and in delightful contrast to the black kitchen and electrical fittings. Bespoke oak joinery to the open-plan living area provides storage to allow the space to remain clutter-free.
Location: Lambeth, South London
Photographs by Christian Brailey

