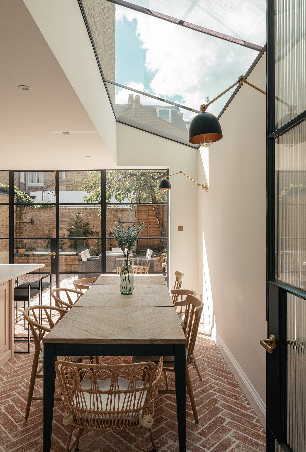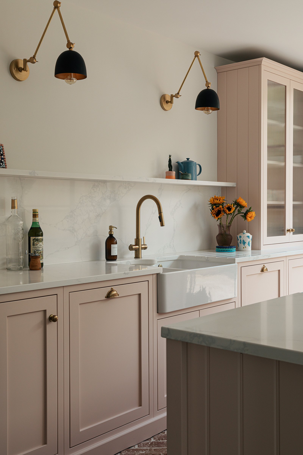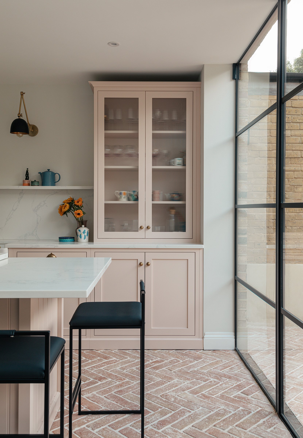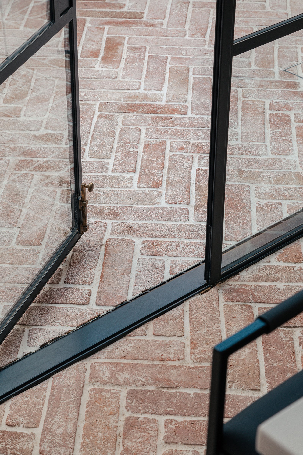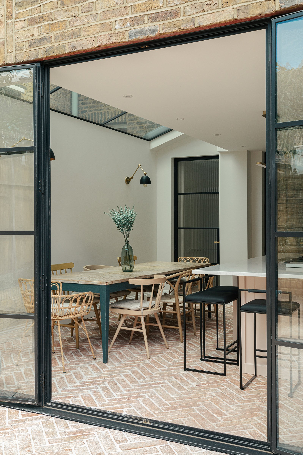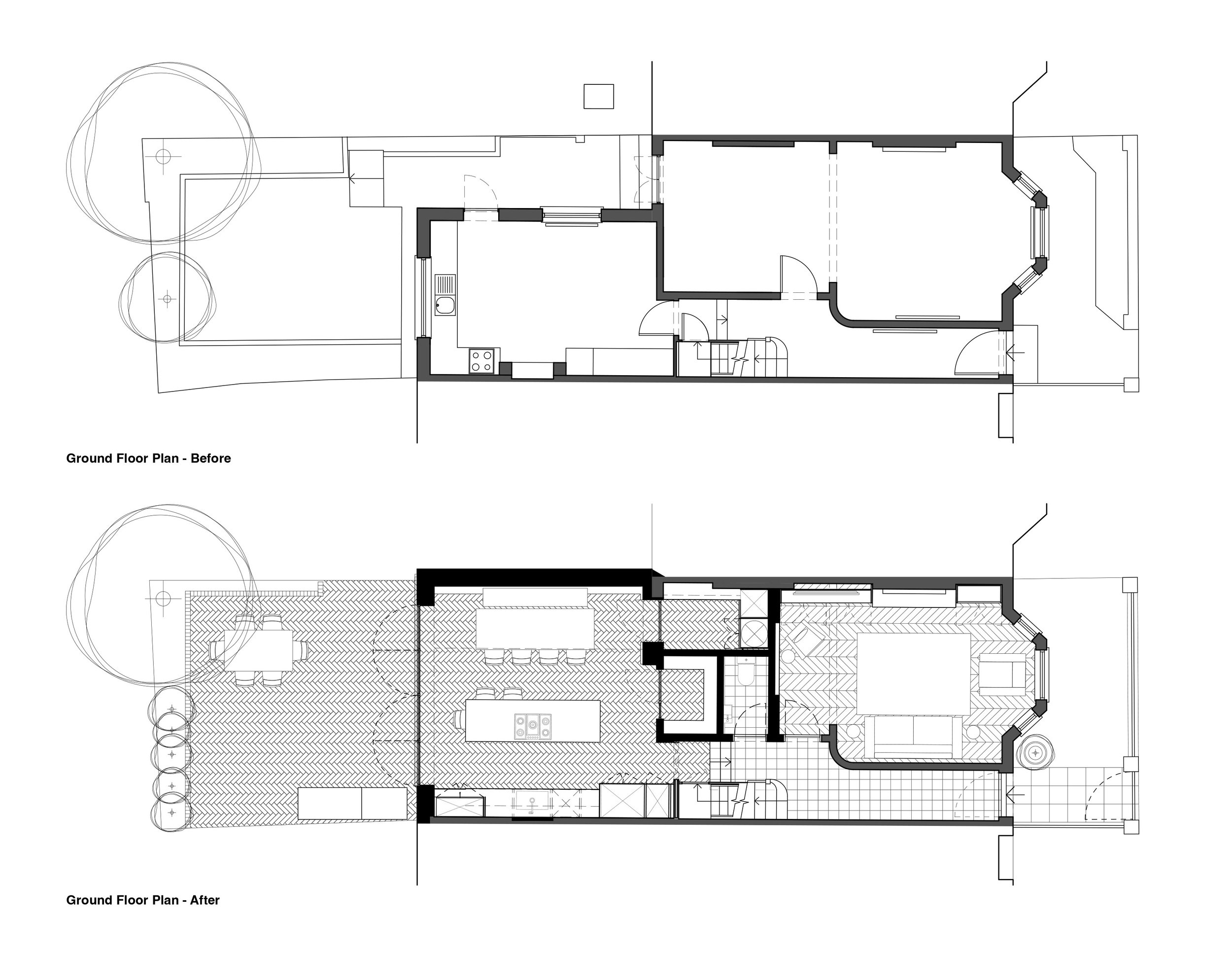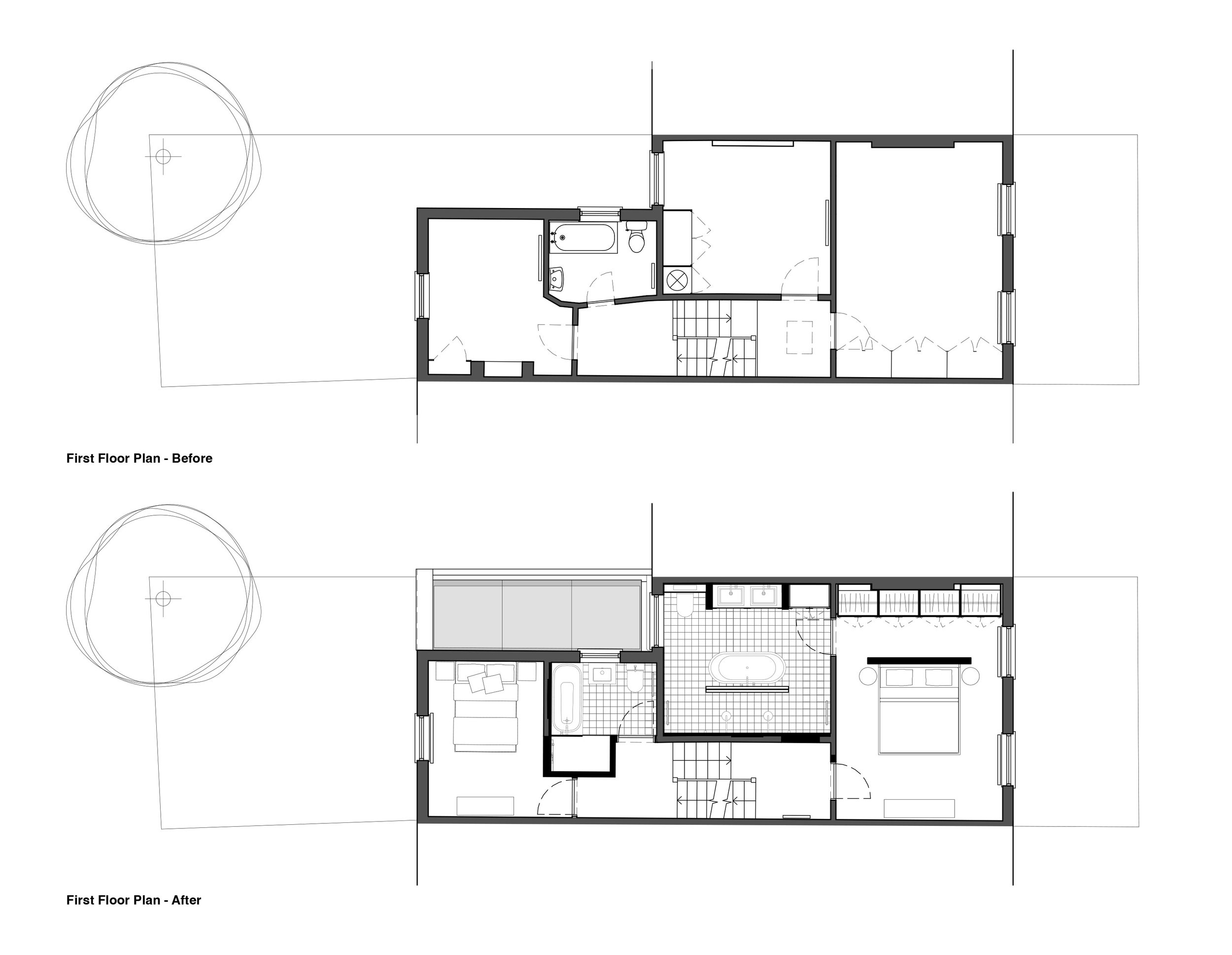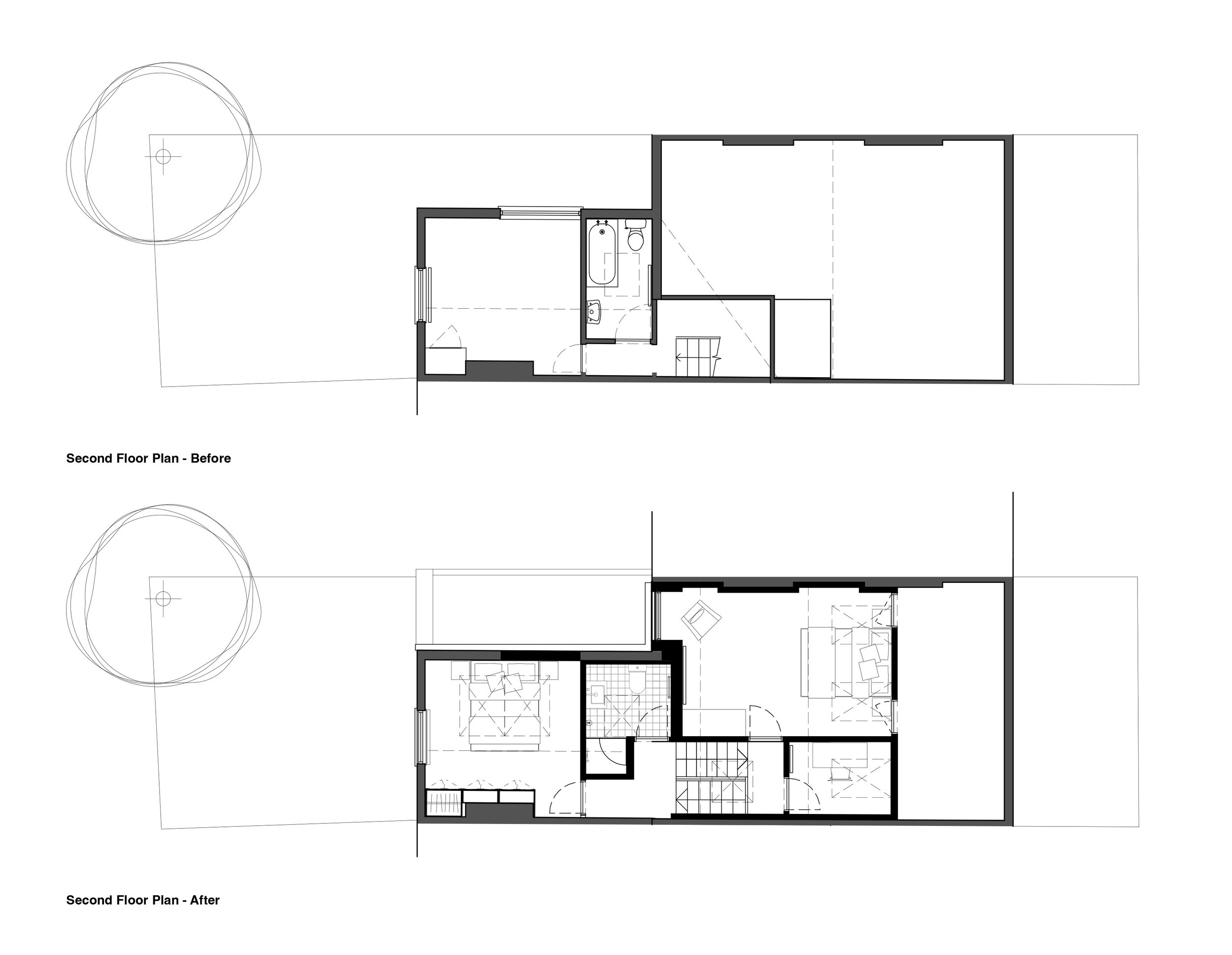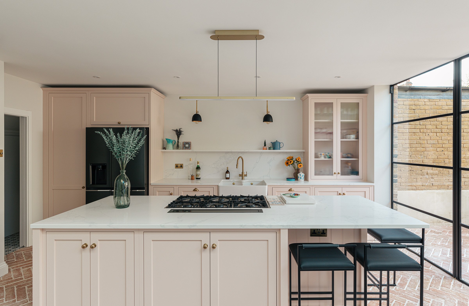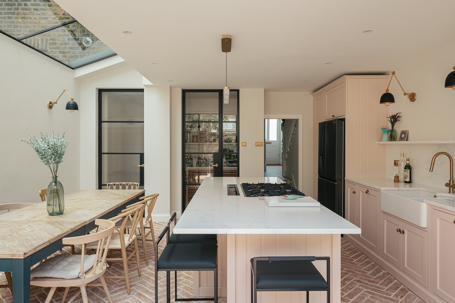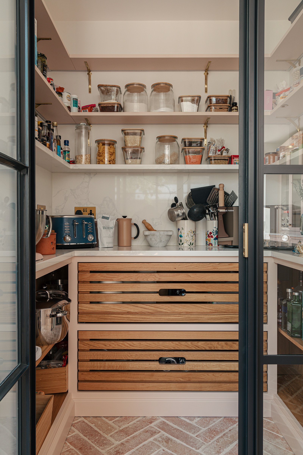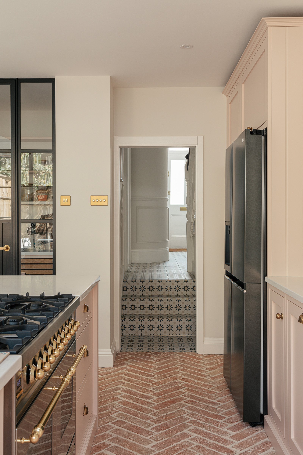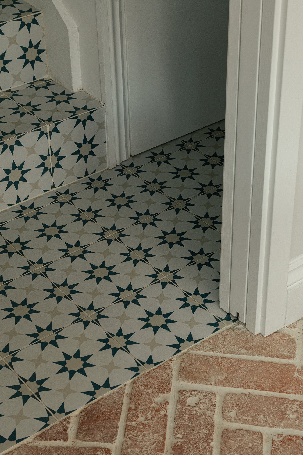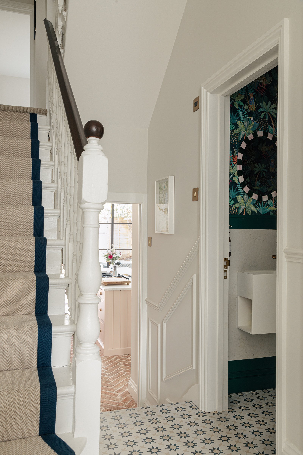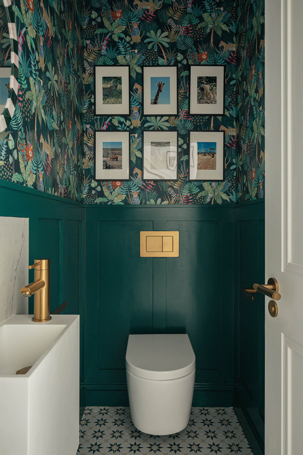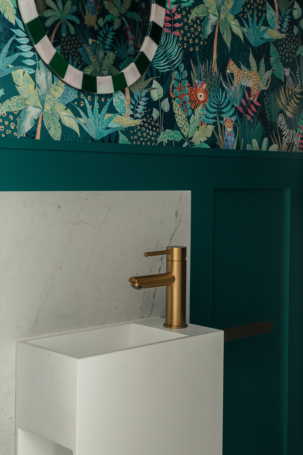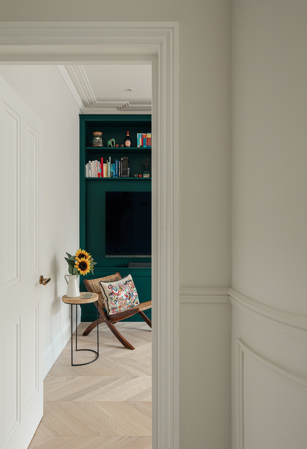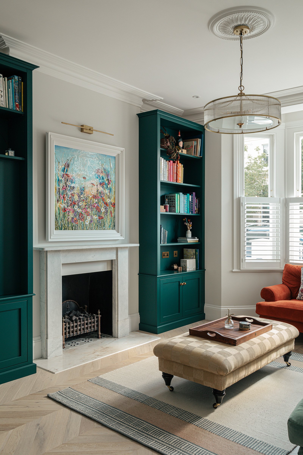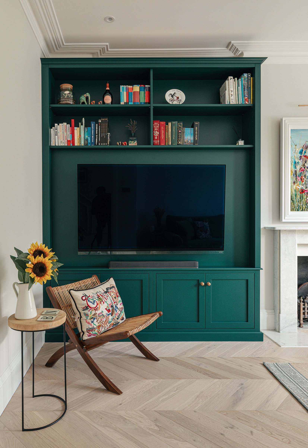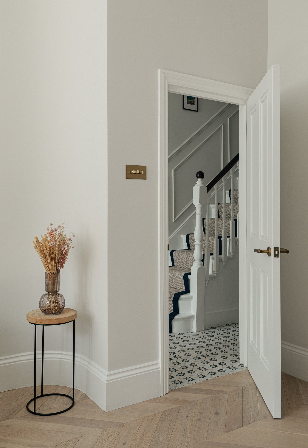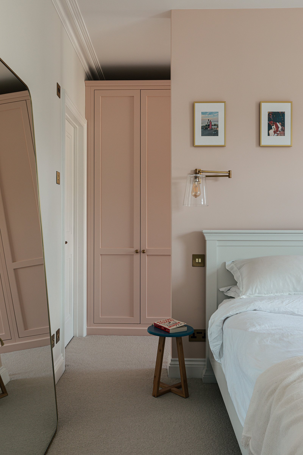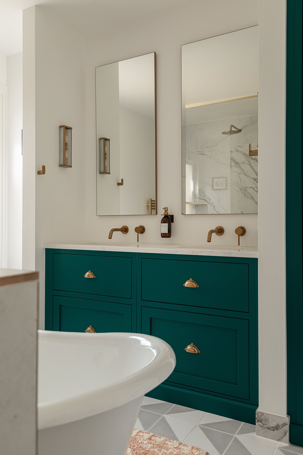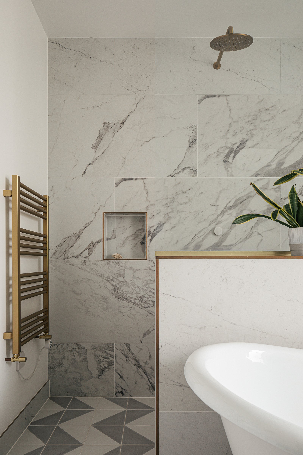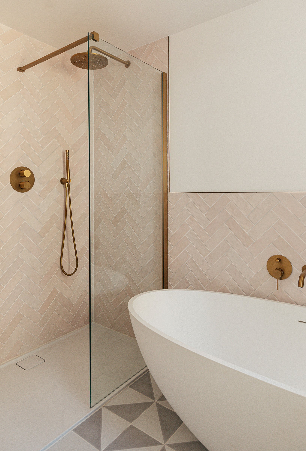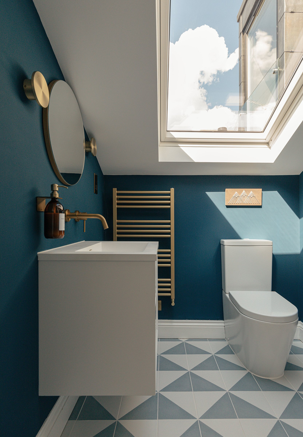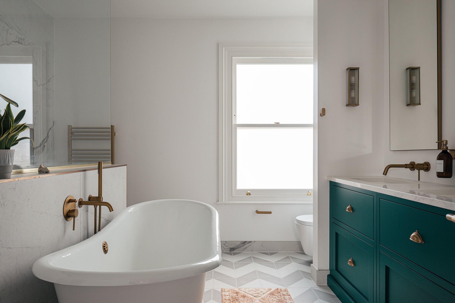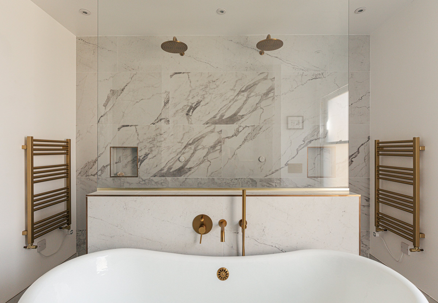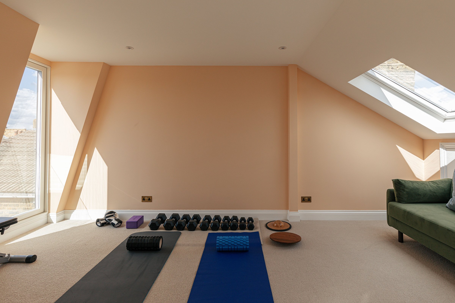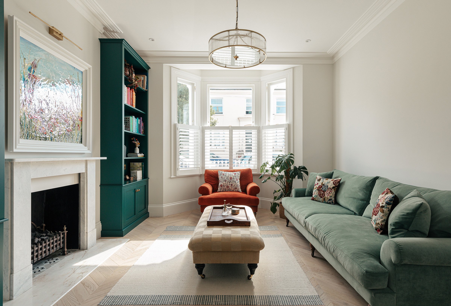Putney Pantry House
Client Testimonial
“It was an absolute joy to work with Rider Stirland Architects. They worked with us meticulously to give us the exact design we wanted - and listened to us carefully throughout the design and planning phase. There were some very specific requests that we had from the team and somehow they managed to over deliver on all of them without compromising on design. The interior design phase also went above and beyond our expectations, helping us to visualise the build before it had even started, making our future decisions and therefore the entire build process much easier. We will definitely be giving the team a call if we decide to do another project in the future. Thanks for all the help!”
Neal & Bethany – Client Testimonial
Client Objectives
When our clients bought the house in 2021, it was tired and lacking in many areas. Our brief was for a whole house refurbishment plus a side-return extension and loft conversion to give more flexibility as a family home. It was important for the kitchen and dining area to be open-plan and connected to the courtyard garden so that our clients could enjoy cooking and entertaining again – a passion diminished in the dingy existing space.
Location: Putney, Wandsworth
Photographs by Chris Wharton
Layout
Our strategy for the ground floor was to carve up the middle room – formerly a dark secondary living area – to provide useful support spaces: a WC, utility room, and a walk-in pantry, with the leftover space given back to the living room. A side-return extension provides width for an open-plan kitchen and dining room to the rear which is flooded with light from a structural glass roof. Steel-framed Crittall glazing is used for both external windows and internal doors – making a feature of the pantry. Kitchen units are arranged in a linear run against the party wall, with a generous island at the centre of the room – perfect for cooking and entertaining.
A roof extension provides an additional double bedroom and a study on the second floor. At first floor level, we created a substantial ensuite for the principal bedroom from the former middle bedroom. Accessed from the walk-in dressing area, our clients enjoy the symmetry of a freestanding bath and paired sinks on axis with the double shower area beyond.
Design
Our aesthetic vision for the property was to juxtapose traditional features with modern interventions. Where the new kitchen and dining room is visibly new, with clean lines and a glass roof, the living room is detailed with a marble fireplace, timber sash windows, plaster cornices, and profiled skirtings. Joinery throughout is bespoke in a modern shaker style – tying old and new spaces together. We also used a parquet motif in several areas, but in different ways, with oak chevrons to the living room, triangle print tiles in alternate patterns for the three bathrooms, and terracotta pavers flowing from kitchen to the garden in a herringbone pattern.
Added Complexity
Like many Victorian terraced houses, existing below ground drainage ran very close to the rear outrigger and through the side return. In crossing the neighbouring boundary, the sewer became a ‘public lateral drain’ – meaning that a Thames Water ‘Build-Over Agreement’ was required. We worked alongside the structural engineer to ensure that the new building structure did not compromise the existing network, and that new drains could be rodded for future maintenance.
Back to Residential Projects
Tell us about Your Project

