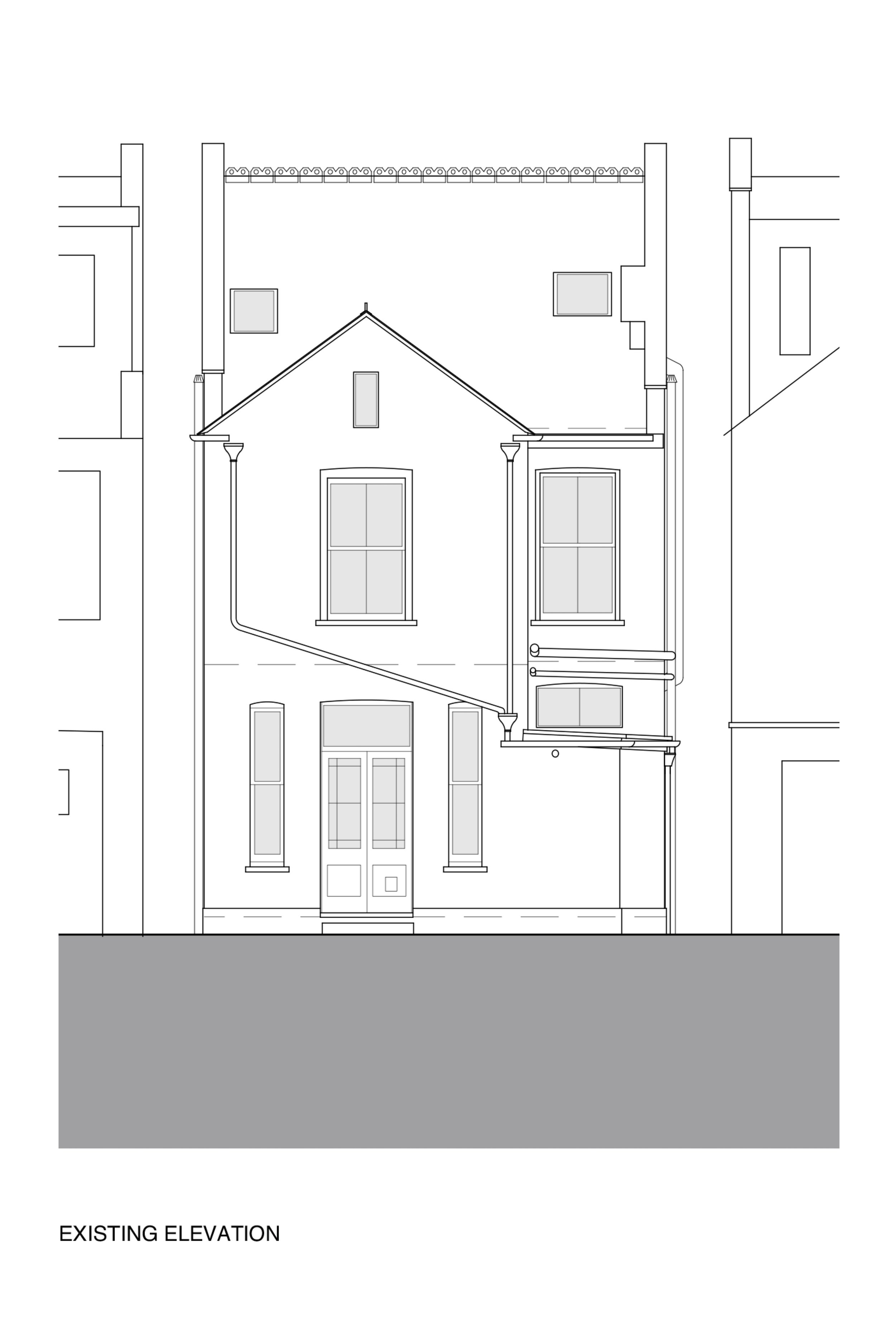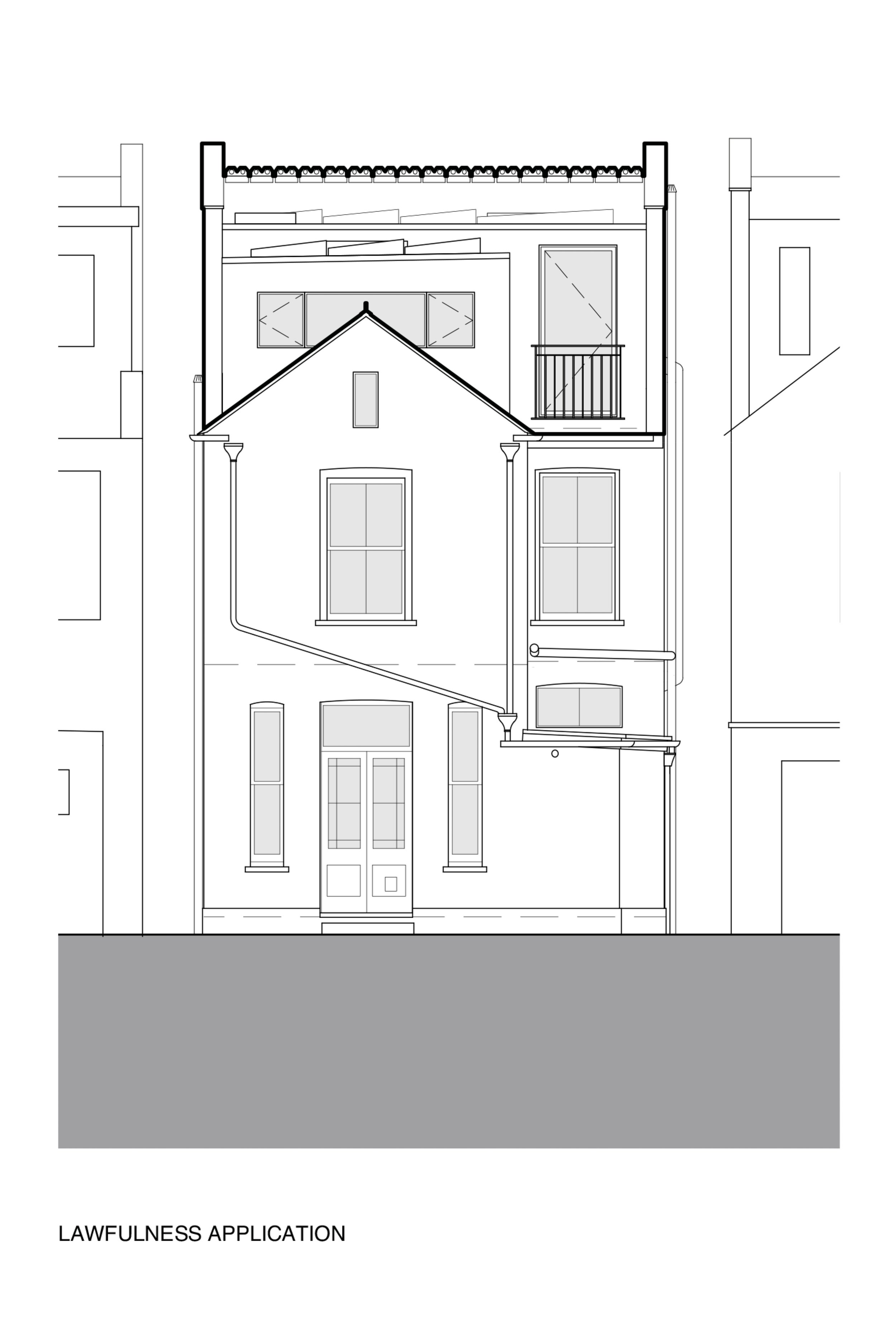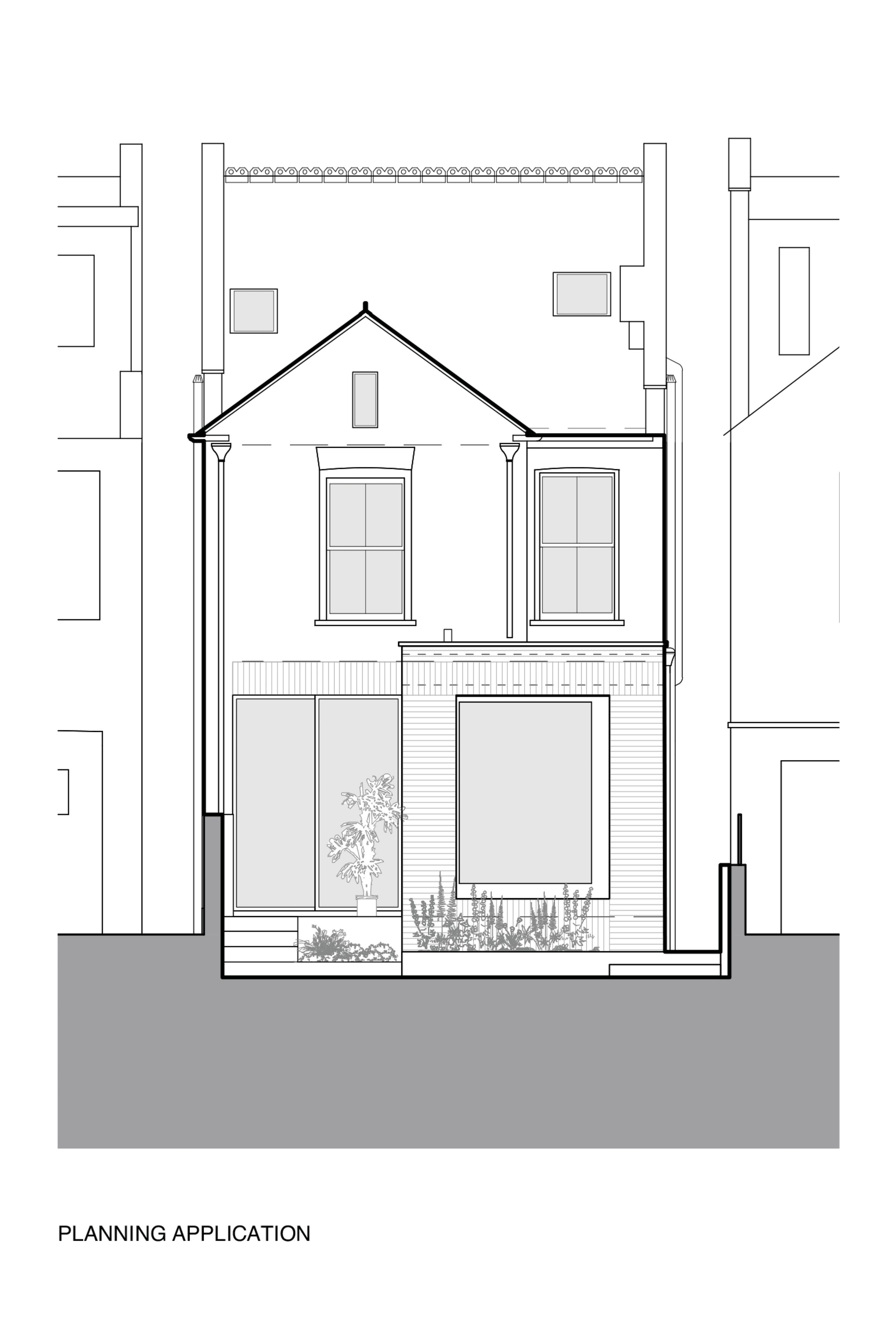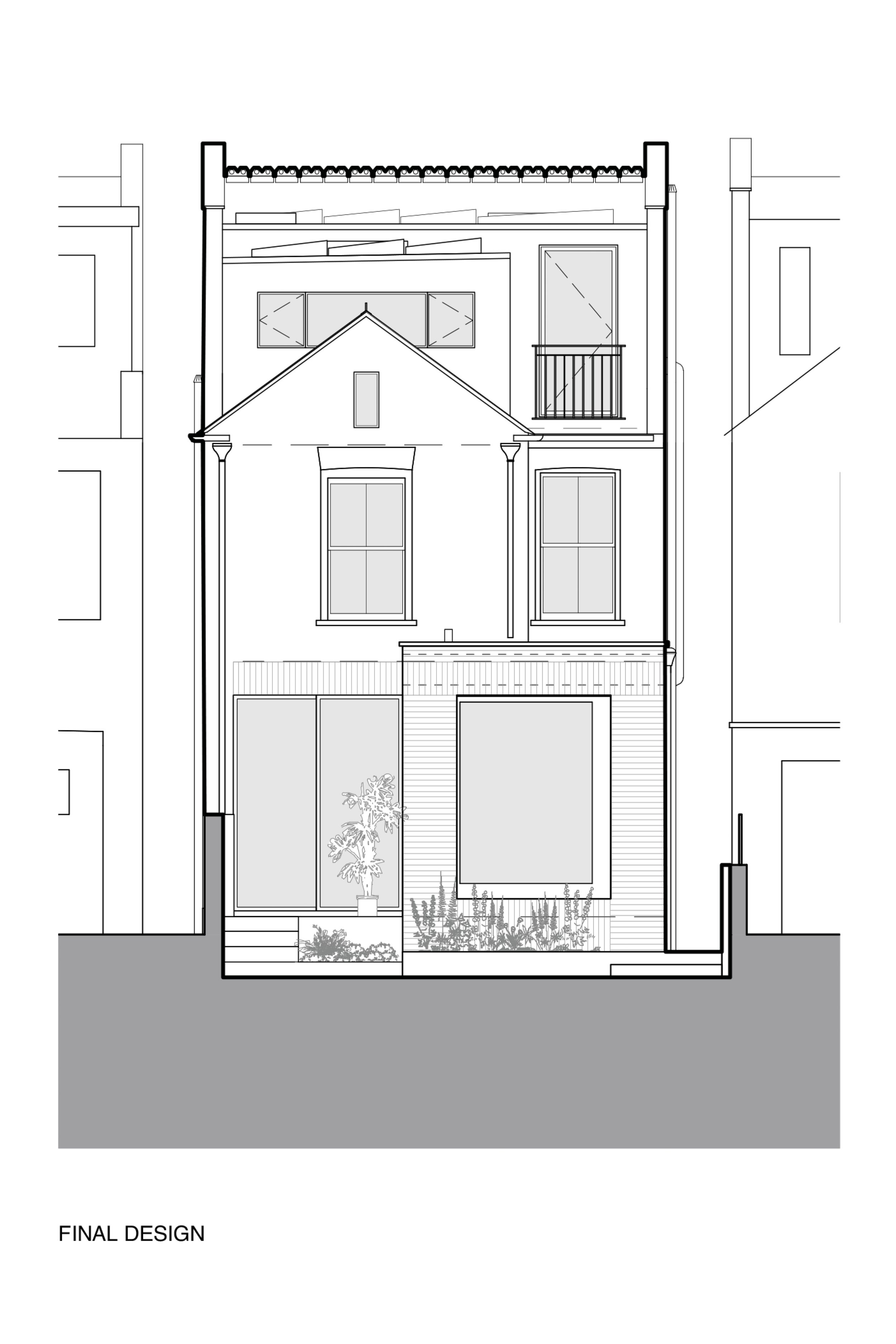Planning Permission for a basement and more (!) in Chiswick
Permissions for a basement, ground floor extension and roof extension have been granted for our detached house project in Chiswick.
The project will add a new family room and study at basement level, as well as a kitchen-diner and a rear living space, with oriel window, at ground floor. Roof extensions provide an additional bedroom above the outrigger and an enhanced master bedroom suite to the main loft space.
We are very excited to take this project to the next stage - development of technical details and interior specification - before going out to tender.
Planning Strategy
Often a local authority’s planning policy for roof alterations and additions will be more restrictive than what may be allowed through householder permitted development rights, as in this case. Our approach was therefore to submit two separate applications to maximise our client’s chances of success: a planning application for the basement and ground floor extension, and an application for a certificate of lawfulness for the roof extension.



