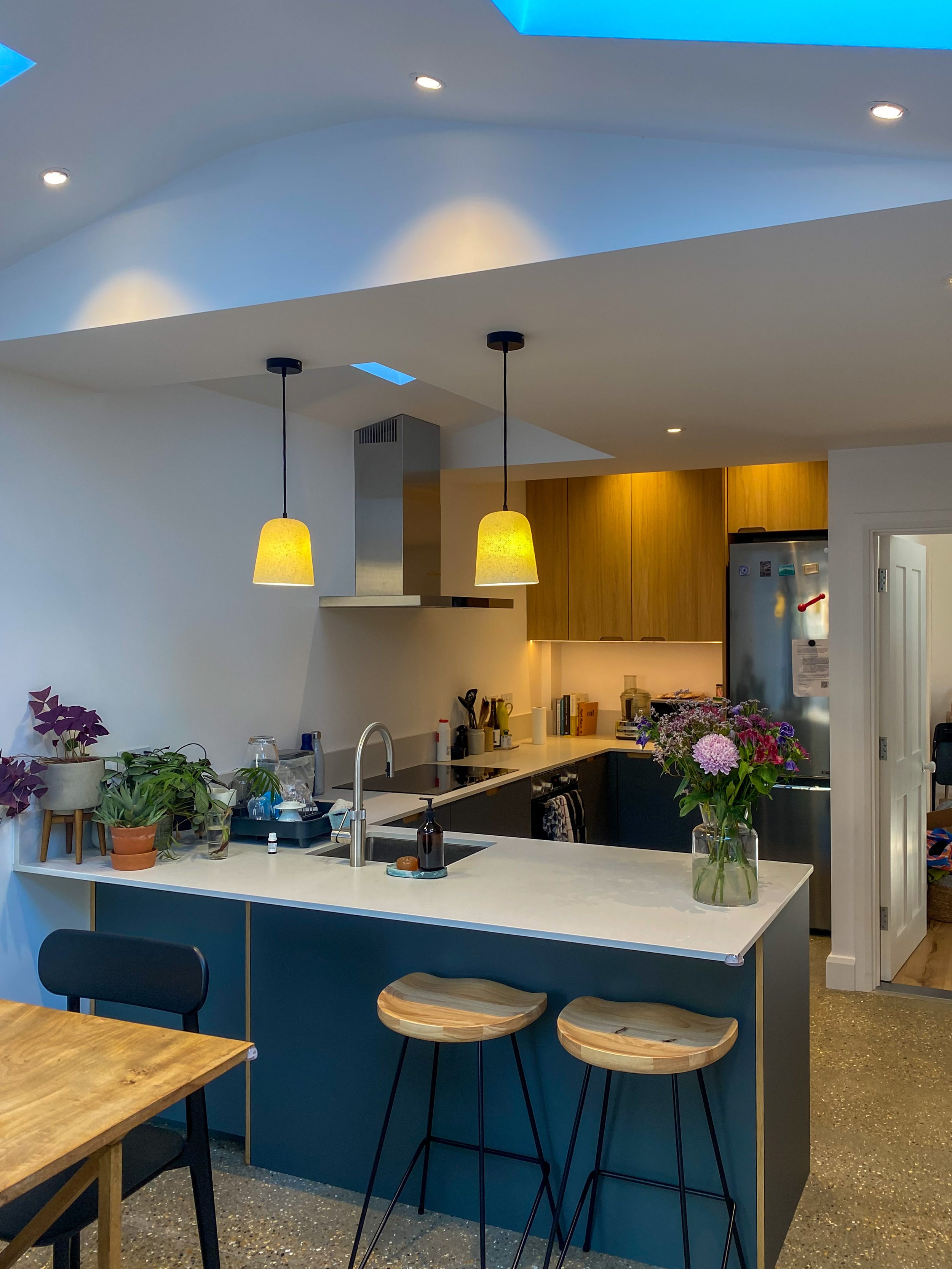Forest Hill Extension - Project Complete!
Project Brief:
Our clients in Forest Hill were looking to transform their cramped hallway and bike cluttered living spaces with a side-return rear extension and interior renovations across the ground floor.
- Open plan kitchen and dining
- Improve connection to garden
- Add utility & bike storage
- Explore pitched roof form
New Layout:
Now visitors are greeted by space thanks to a nifty utility and hall layout. The open plan kitchen/dining/living area makes the most of the new extension allowing for coffee drinking and cooking with a view. Four large roof lights fill the dining area with natural light softening the transition from inside to outside. Externally black window frames and soldier course brick detailing create a simple yet elegant elevation.
Existing View From Kitchen
New View From Kitchen







