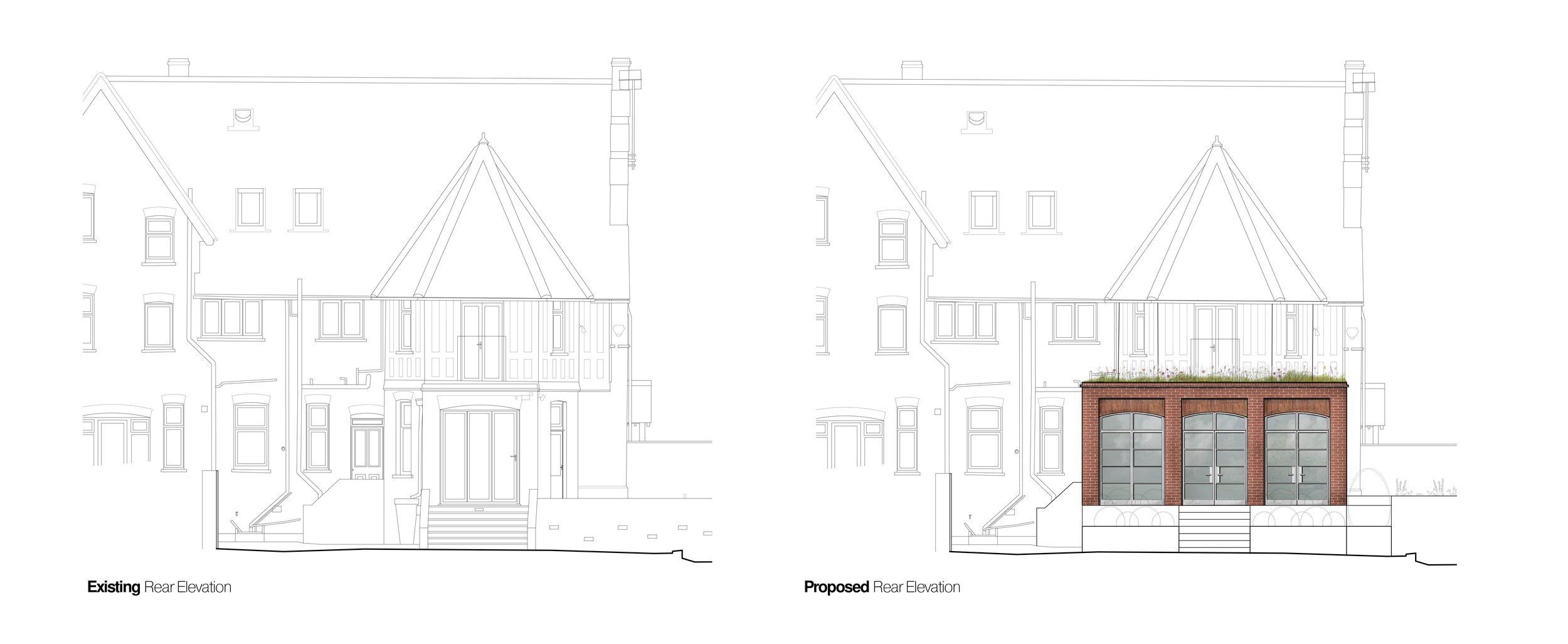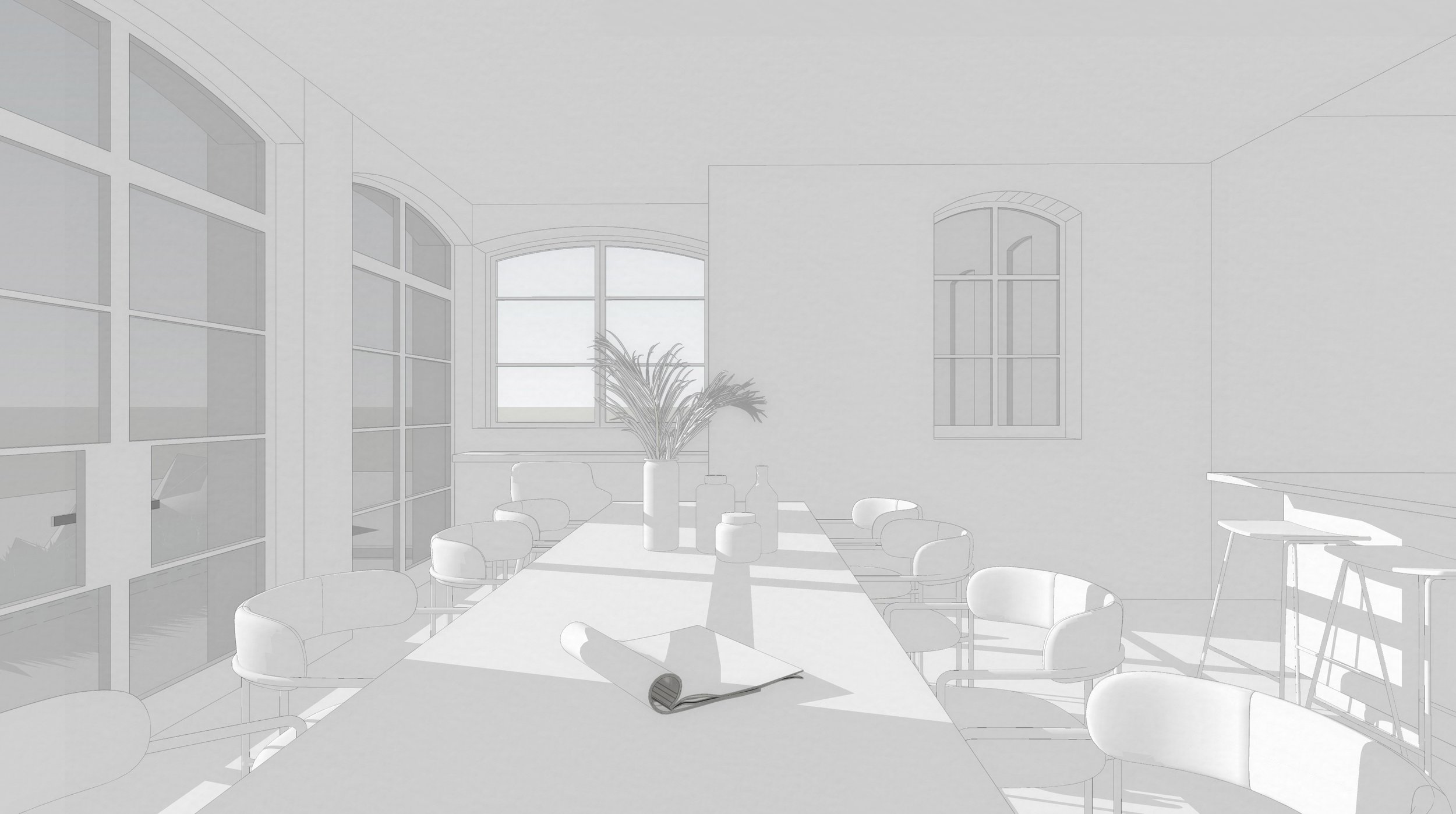Tandridge Kitchen Extension - Planning Granted
Planning Permission for a brick and glazed rear extension has been granted for our ‘Victorian Kitchen Extension’ project in Tandridge.
Photograph of existing house from rear garden
3D sketch of proposed extension and stepped terracing to rear garden
Client Brief
Our clients were looking to transform their semi-detached Victorian house into their perfect forever home. The existing kitchen/dining room was small, gloomy and prevented access from the BBQ terrace to the lawn. We worked closely to provide a bright open space to match our clients’ social lifestyle; the design includes a large dining area, surrounded by views to the garden and direct access to a new outdoor terrace, a generous kitchen space with a bespoke square island and a quiet desk nook for working from home.
A highly symmetrical design compliments the original Victorian turret and the use of red brick respects the character of the existing house. Stacked clay tile arches above the metal framed glazing add a sense of height and will create interest on the facade as the sun casts shadows throughout the day. A wildflower roof provides a green outlook at first floor level and improves the biodiversity of the site, situated within a defined village in the green belt.
3D Sketch - dining area
3D Sketch - kitchen island looking towards garden.
3D sketches help the clients visualise what their future home and life will feel like.
Interested in discussing a project?
Call us on +44 (0)20 3092 5944 or email hello@riderstirland.com





